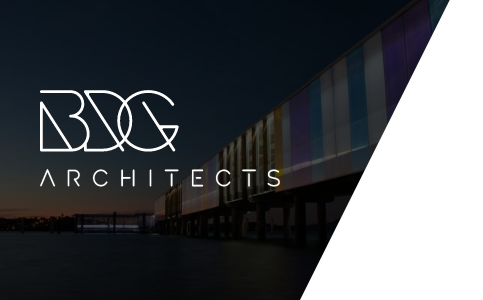Selo Development
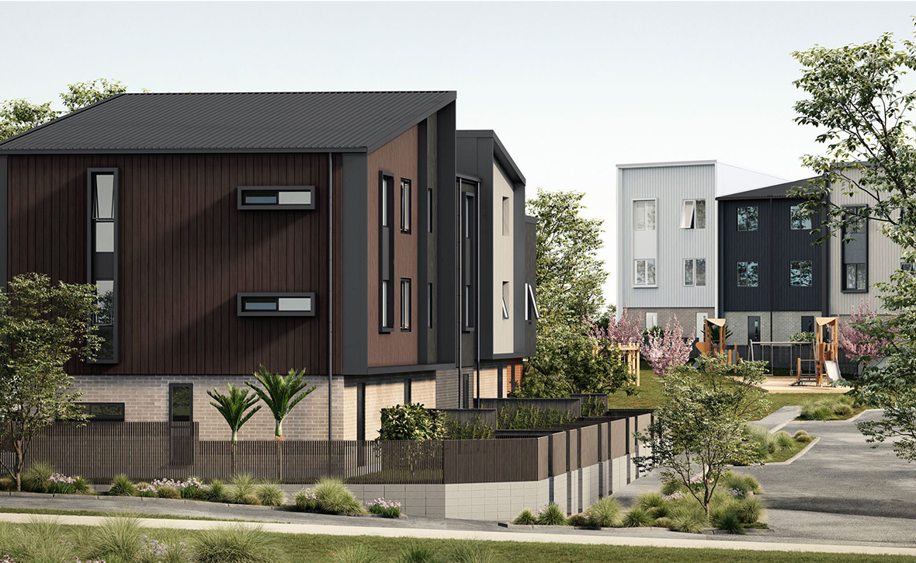
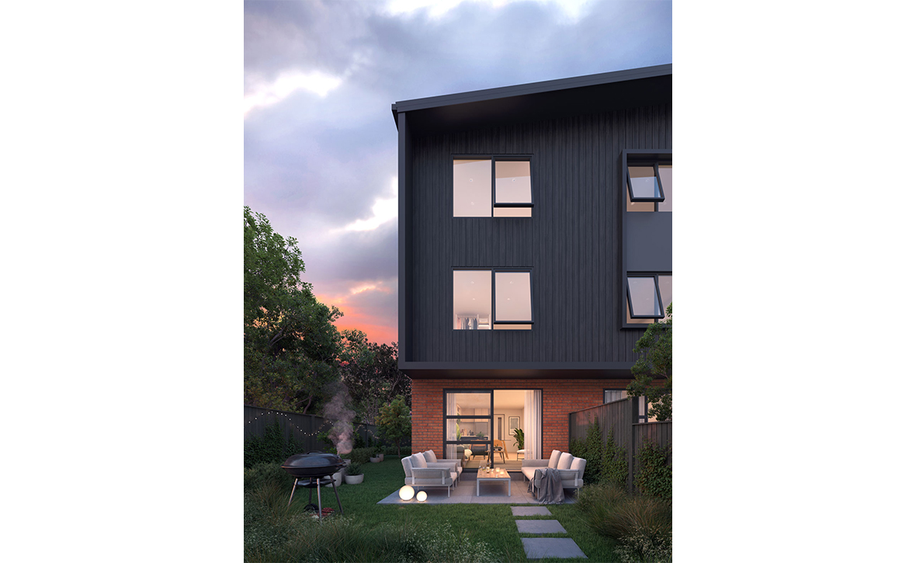
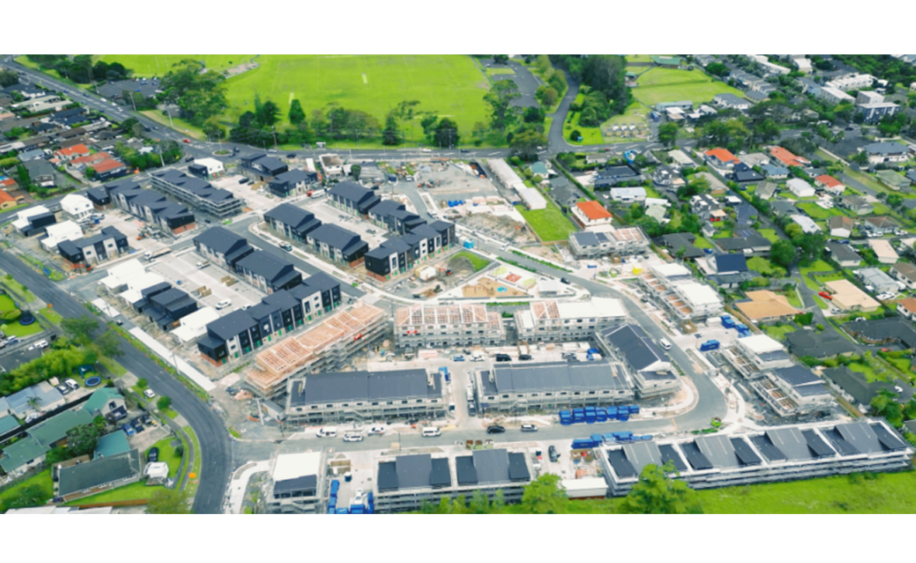
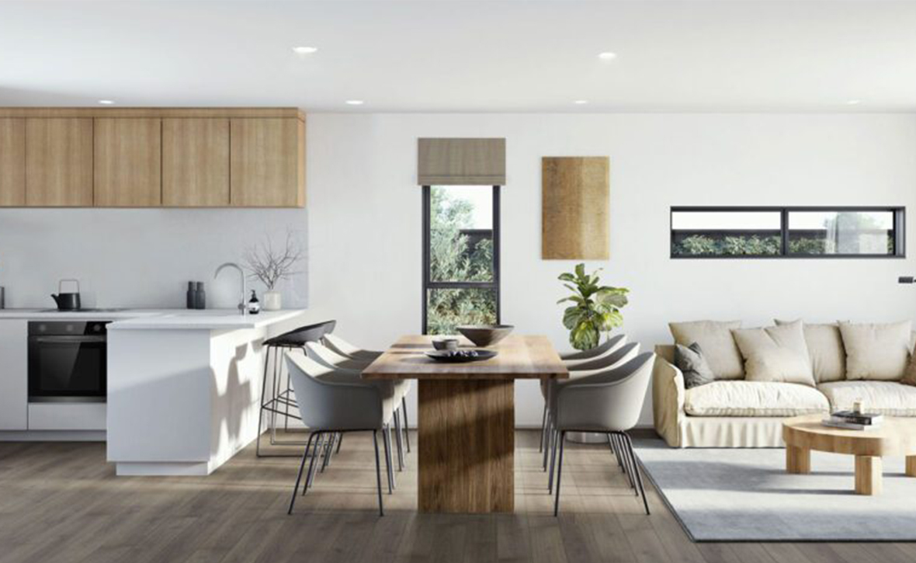
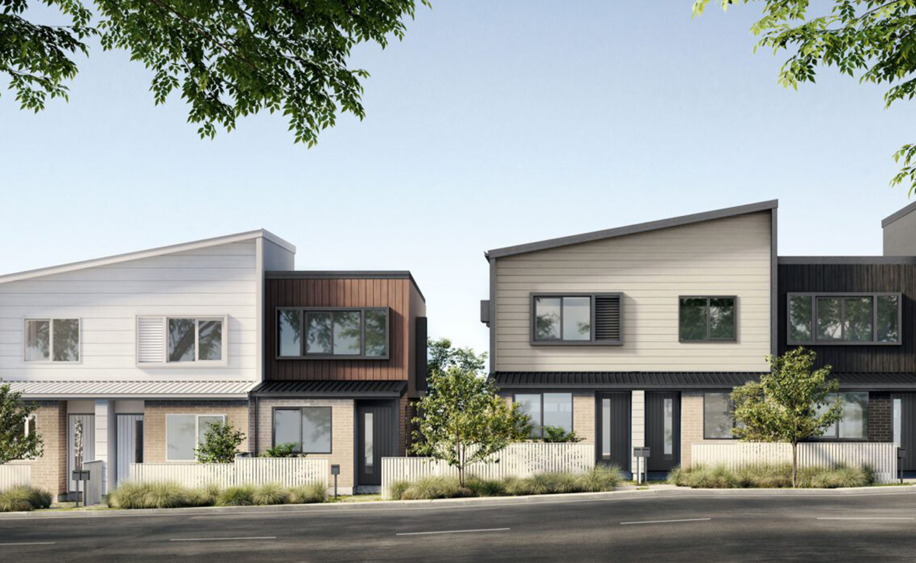
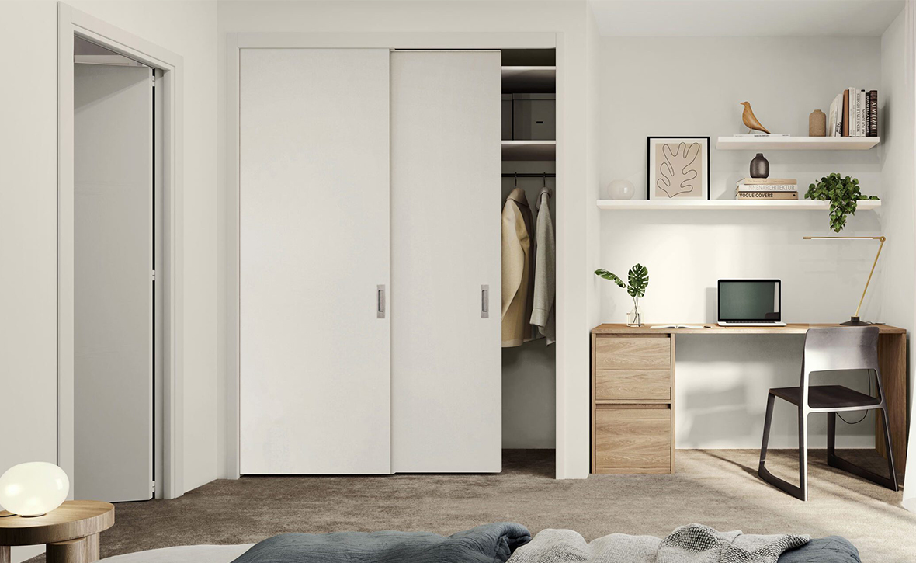
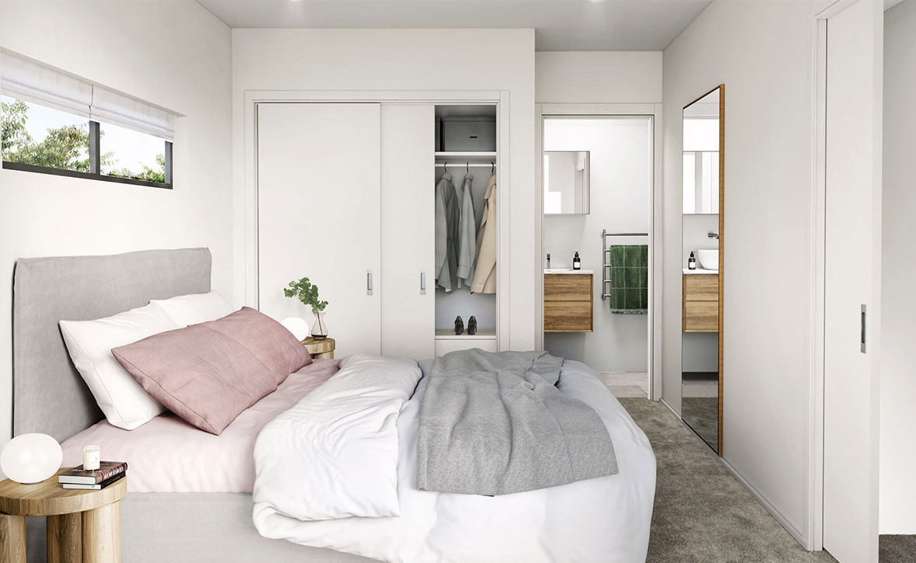







Terrace Housing & Commercial Development
Aedifice Property Group.
A master-planned townhouse development with shared spaces and communal amenities to create a new urban village on an iconic West Auckland site. The project of 2, 3 and 4-bedroom townhouses was sold over 2 stages (Selo and Jabuka), as well as 28 KiwiBuild homes.
BDG Architects gave great consideration to the part that the architecture would play to make Selo a desirable place to live for years to come, not just the individual homes, but the neighbourhood as a whole.
From this brief an architectural design was conceived where no two groups of terraces are the same, giving plenty of individuality throughout the village. The distinctiveness of these homes is balanced with consistent architectural detailing, lending a rhythmic harmony across the whole development.
Strings of pitched roofs and the varying scales of the terraces combine with a blend of no less than seven complementary palettes of brick and painted weatherboard profile to provide contrast across the adjoining facades of the individual townhouses.
Communal amenities and shared spaces, such as the community orchard and play park, encourage residents to extend their living beyond their front door and get to know and be friends with their neighbours.
This ‘micro neighbourhood’ is laid out in small groups of terraces, creating attractive, people- friendly streets, with generous spaces carved out for communal life and the natural environment.
BDG Architects completed Master Planning, Concept Design, Fast-Track Resource Consent, Building Consent and Site Observations.
Value: $190 million.
Status: Under Construction.
